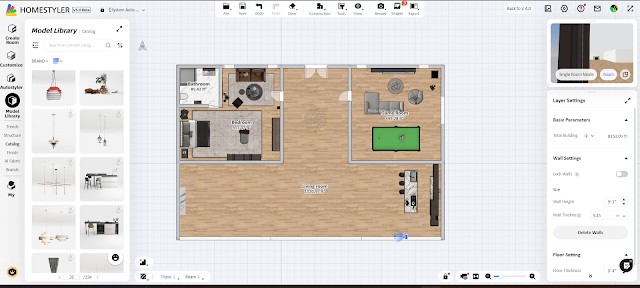Develop project: Floor plan part 2
In this blog I will post Part 2 for the floor plan, and how I design the house.
The steps of my work I will insert them in picture below.
As you could notice below, I design the bedroom for guest.
And here how I decorated the guest room.
Below is the guest bathroom with walk in shower.
As final result of the guest bedroom and bathroom, I will
insert as 3d render you could move in the room.
As You could see in the pictures below from beginning until I finish decoration.
As you
could notice in the final result of the first floor of my beach house, I worked
that my client has a private area for games and entertainment, I also I arrange
for his guest all privacy ensuite bedroom. However, In the living room I made
it very luxury with open dinging table and kitchen, that what I made for my client
to have spacious area with view in the beach, because all the living room windows
will be on the beach.
And
that will be my outcome in 3D project first outcome will be the guest
bedroom and the second outcome will be the living room render.









Comments
Post a Comment