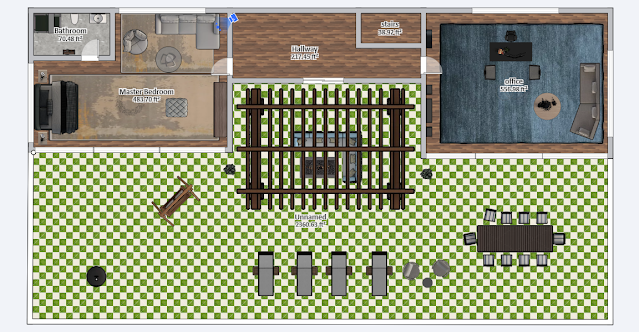Develop project: Second-floor plan
Today blog will be about the second-floor plan, that will include the private office and his bedroom, and rooftop area.
As we could
see from the first picture is how I will divide the areas, and work on the
plan.
Here I changed
the floor to have a clear view for the viewers to know the rooftop area.
In the
picture you could notice the bedroom and office after I added the title to the
floor plan.
However, the pictures below show my project after I use the render for high resolution of outcome.











Comments
Post a Comment