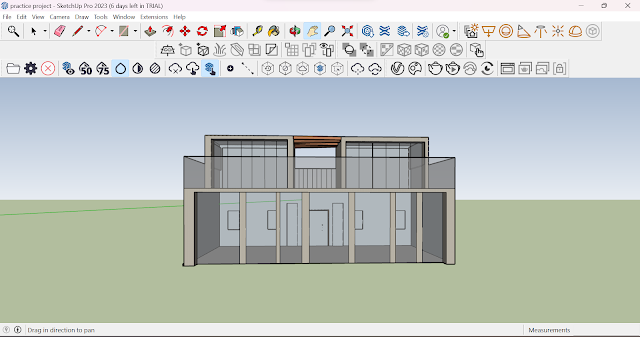Project development: beach house. Part 2
In this blog I will continue what I had done in part 1 of development in my beach house project.
The software I used in this project Is SketchUp Pro, I worked
on this software for two project and now I could say I have enough knowledge to
create different structure of building with this software.
Below I
will insert pictures that show my progress in the beach house project.
As we could
notice in the first picture I worked as the previous version, but the development
was for the rest of my work in the other pictures.
The first change I made was adding a big window for the top bedroom on the left side of the house.
As you can see
below.
The same thing I had to change was adding a window also for the right side of the house.
As it shows below.
Here is what
I had made a big change in my project instead of the part 1, I had added
windows as you notice in picture below. I worked to clarify the design as it in
my floor plan to have clear vision of my project in exterior and interior.
However,
that is what I have done recently for my project, in the third part I will work
on how my house will be on the beach.






Comments
Post a Comment